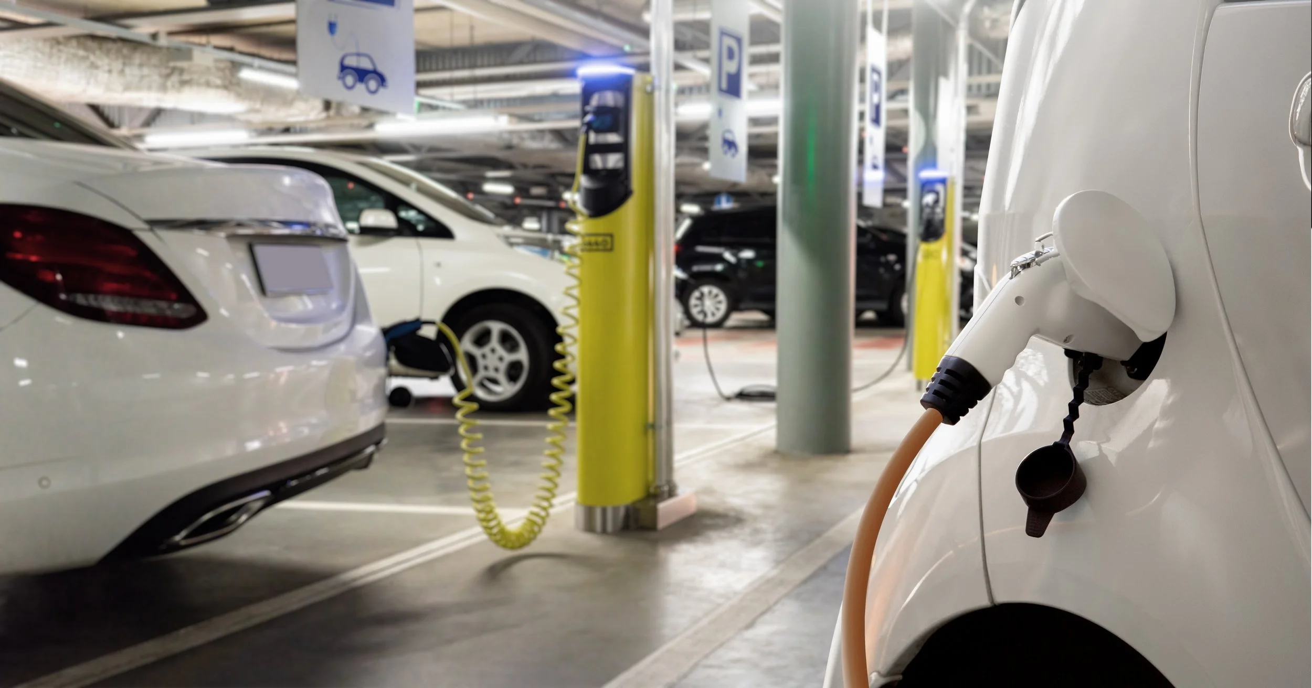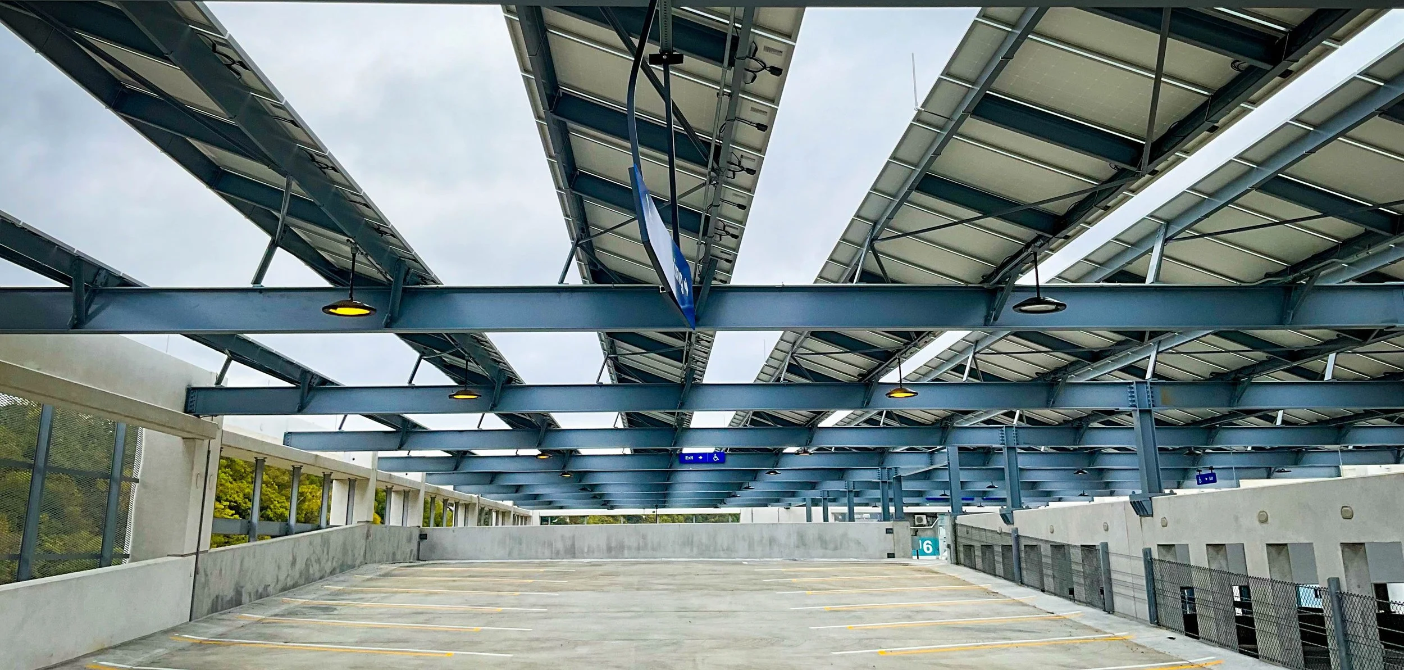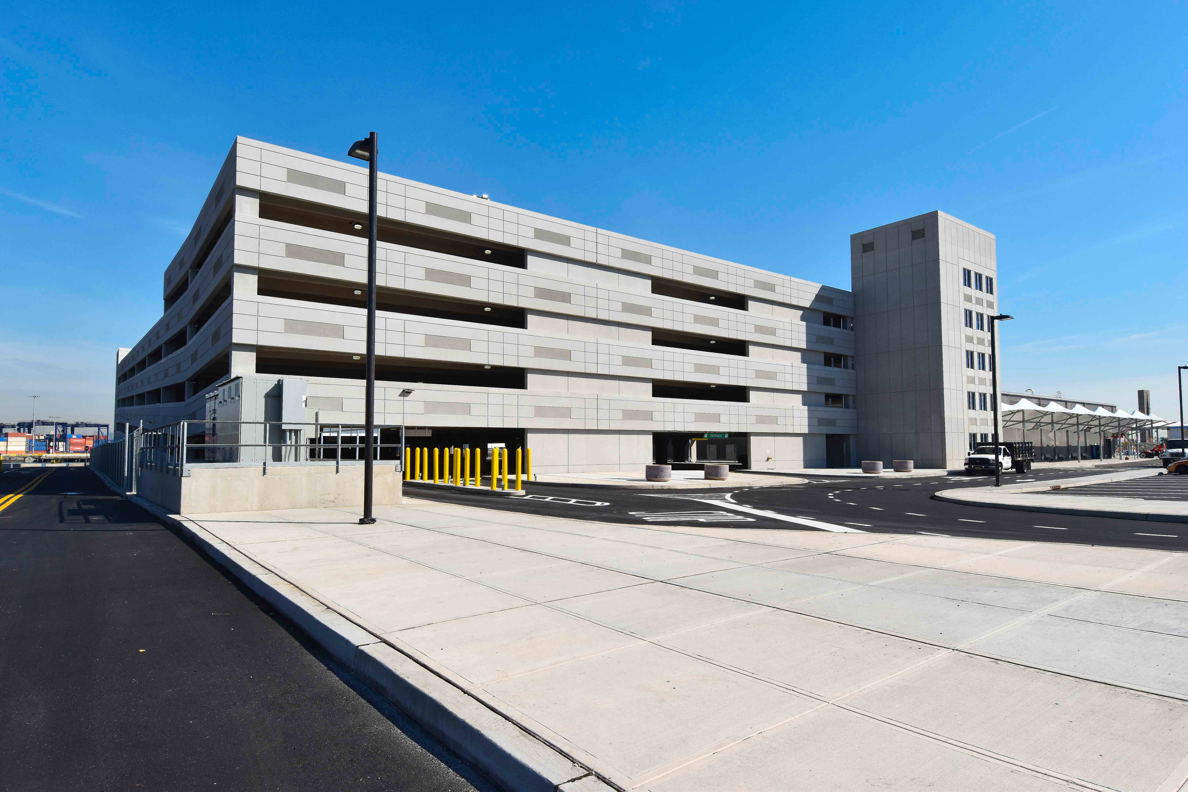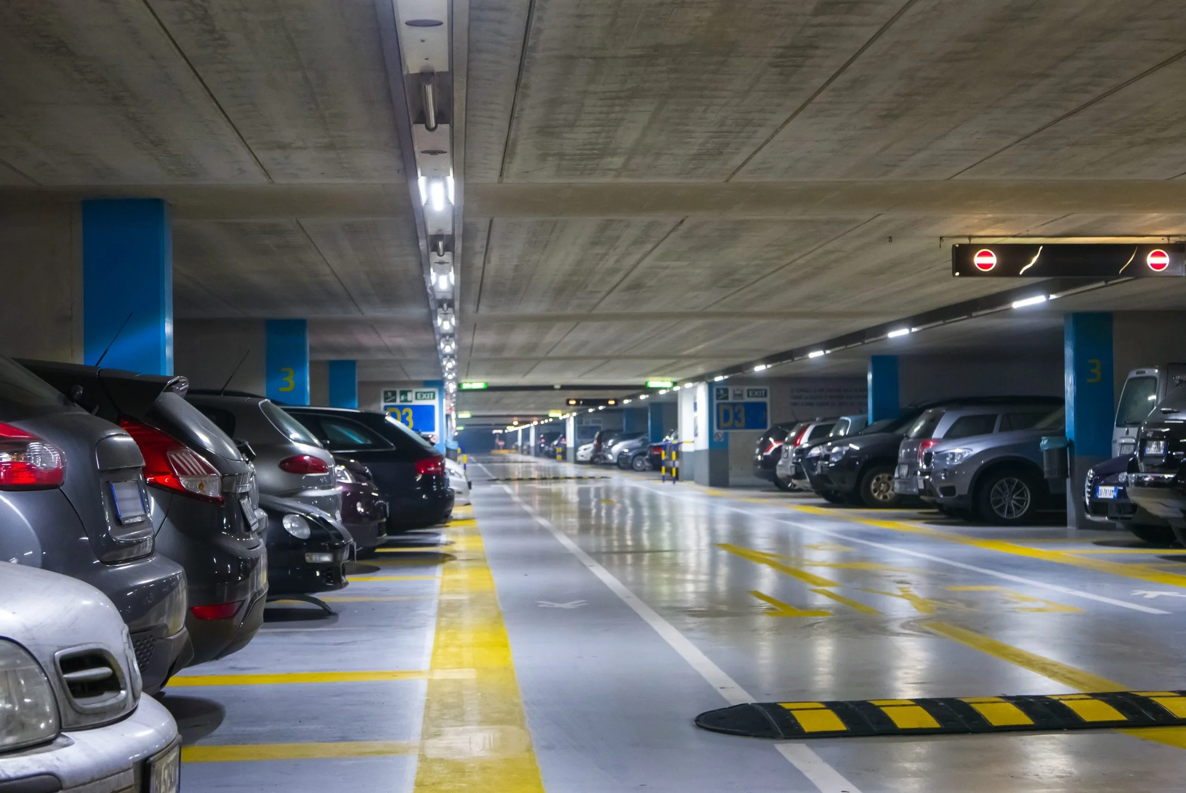Parking Design
Parking Design has been at the core of O&S services since Day 1. From functional consulting to multi-disciplinary mega-structure designs, O&S has done it all.
So, What Makes Us Unique?
Suite of design services
In-house Garage Architects, Structural Engineers, Civil Engineers, MEP Engineers all collaborating together under the same roof makes for a seamless design process.
Functional Expertise
The often-overlooked component of parking design is what we excel at. How do I plan a layout that is both functionally efficient and economical? What ramping solutions are the best fit for your project? Where can a few extra dollars yield the best value? Talk to our experts about your parking program.
Economical designs, Forward-thinking solutions
From EV and autonomous vehicle impacts to adaptive re-use of structures, garages have become more than just an afterthought to Owners. Come talk with a firm that has put parking as a centerpiece of design since Day 1.
Experienced
Our design-build experience makes O&S a top choice for contractors and A/E partnerships. Our MBE/DBE certifications have given us experience collaborating on large National, State, and Local Government garage design projects.
Sustainability
Our ParkSmart Advisors (LEED equivalent for parking) can guide you through sustainable parking solutions. Our in-house garage restoration department, with decades of insight into poorly designed or maintained structures, has provided valuable information used to guide our new design principals. Our goal is to equip Owners with the tools needed for a long-lasting parking structure.
Our Signature Parking Design Projects
















