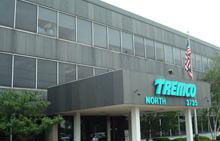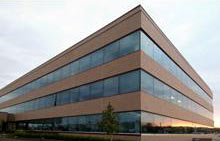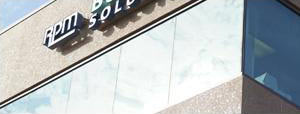Tremco Incorporated Green Headquarters
Location:
Beachwood, Ohio, USA
Architect:
O&S Associates, Inc.
Columbus, Ohio, USA
Glazing Contractor:
Carroll Glass and Maintenance
Euclid, Ohio, USA
Kawneer Products:
1600 Wall System®2 Curtain Wall
350 Standard Entrances
Trifab® 450 VG (VersaGlaze®) Storefront Framing
Finish: “Boysenberry” solvent-free powder coat paint
On June 17, 2011, Ohio Governor John Kasich, United States Senator Rob Portman, United States Congresswoman Betty Sutton and Beachwood, Ohio Mayor Merle Gorden joined company officials from Tremco Incorporated and its parent company RPM International to dedicate its renovated 40-year-old corporate headquarters. Designed with the goal of becoming a U.S. Green Building Council (USGBC) Leadership in Energy and Environmental Design (LEED®*) Gold certified facility, the “high performance” building incorporates numerous environmentally responsible building products, systems and features – many of which are a first in the area – demonstrating effective green building technologies and techniques.
Tremco, a building products and solutions company, located on the aptly named Green Road in the city of Beachwood, employs more than 600 people in Northeast Ohio. To create the multimillion-dollar, top-to-bottom renovation, Tremco not only utilized its own range of corporate solutions and those from RPM, but also used products from the many companies they work and partner with.
“From the beginning we wanted this project to incorporate the best of Tremco and really showcase what we were capable of in terms of green building,” said Kevin Horchy of Weatherproofing Technologies Inc. (WTI), the division of Tremco that acted as the general contractor on the project. As a long-time Kawneer supplier – providing the company with many of its weather-seals and gaskets – Tremco had developed a close relationship with Kawneer and sought the company’s products and expertise for the project. Several Kawneer products including curtain wall, entrances and storefront framing systems were selected for their energy-saving capabilities and aesthetic appeal.
“On a 40-year-old building, when you’re trying to make it as energy efficient as possible, the main focus is the building skin and creating an airtight envelope, sealing all the leaks out,” said Horchy.
Carroll Glass and Maintenance, located in Euclid, Ohio, was selected as the project’s glass and glazing installer. The Carroll Glass team immediately got involved with the design and worked closely with the architect, the Columbus, Ohio, office of O&S Associates, Inc. on the glass, curtain wall and painted finish portions of the project. To achieve aesthetic and performance goals, glaziers used insulated, tinted glass with Tremco Commercial Sealants & Waterproofing solutions such as its Proglaze® ETA Engineered Transition Assembly to ensure air- and moisture-tight transitions from Kawneer’s 1600 Wall System®2 Curtain Wall, which was installed as a ribbon window system, to the wall system above and below.

Tremco HQ Building prior to renovation

Tremco HQ Building after renovation
“Tremco had a very clear picture in mind of how it wanted to achieve its sustainable objectives. The thermal performance of the Kawneer products was a key factor in the renovation to help significantly contribute to energy conservation,” said Ivan Rus, Architectural Sales Representative for Kawneer North America.
During initial design stages, the performance of the curtain wall was evaluated as the architect and project managers at Tremco wanted to achieve a U-Value of .35. Kawneer’s 1600 Wall System®2 Curtain Wall offered a structural silicone glazed (SSG) option with Tremco’s Spectrem® 2 Silicone Sealant that provided the versatility and performance the project required. The 1600 Wall System®2 Curtain Wall was utilized throughout the building to not only enhance aesthetics and provide visual impact, but also increase daylighting and enhance thermal performance. Kawneer’s Trifab® VG (VersaGlaze®) framing system also offered the versatility required for the project.
In such a busy, high-volume space, a major challenge faced by the team was maintaining the tight construction schedule without causing serious disruption to employees. “Working on a building that is still occupied is always a challenge,” said Pete Trykoff, President, Carroll Glass and Maintenance. “We worked with Tremco, Kawneer and other product manufacturers to keep everything moving and ensure that the building was kept in good condition and the people were always safe.”
To achieve this, one entire floor of the building was moved to a rented office space, and employees were rotated through the remaining four floors to keep everything moving smoothly. Products that were easy to install were also critical to keeping the project on schedule. Along with Kawneer’s 1600 Wall System®2 Curtain Wall, the project utilized Kawneer’s 350 Standard Entrances, which worked easily into the storefront framing and provided the extra strength needed for a high-volume office application.
In addition to all the components of an efficient building skin such as glazed curtain walls with insulating glass, the project features four types of sustainable roofing systems. A vegetated roof incorporating local plants and paths made of recycled materials, and white reflective system on the building itself. On an adjacent facility; a white gravel/white adhesive combination surface was installed beneath a thin-film photovoltaic (PV) system generated electricity for the building. All of these roofing solutions help decrease the local heat island effect.

To protect the natural environment, the designers sought to reduce carbon output and, more importantly, to make the best use of materials, both pre- and post-construction. Kawneer’s architectural aluminum systems – from the curtain wall and entrances to the storefront framing system – are recyclable, and the use of “Boysenberry” solvent-free powder coat paint helped further reduce emissions being released into the air. Some of the renovation’s other noteworthy sustainable features include a 1.8kW rated wind turbine and interior upgrades like window treatments, and elevator and restroom modernizations. By donating, recycling and reusing materials, the construction team helped keep all traditional building waste from being hauled to a landfill. Some of the practices used by WTI to achieve this goal were on-site sorting of materials, chain-of-custody documentation for all off-site recycling and reusing as many materials as was applicable in the process. In October 2010, Tremco increased their commitment by pledging to be a Zero Landfill facility after construction in full operation mode.
Through its commitment to transforming its building into “a showcase of sustainability,” Tremco has already found that its headquarters are substantially more efficient, cost effective and sustainable than the previous headquarters. The building is currently under review for USGBC LEED® Gold certification.
*LEED is a registered trademark of the U.S. Green Building Council.
Photos courtesy of Tremco Incorporated.