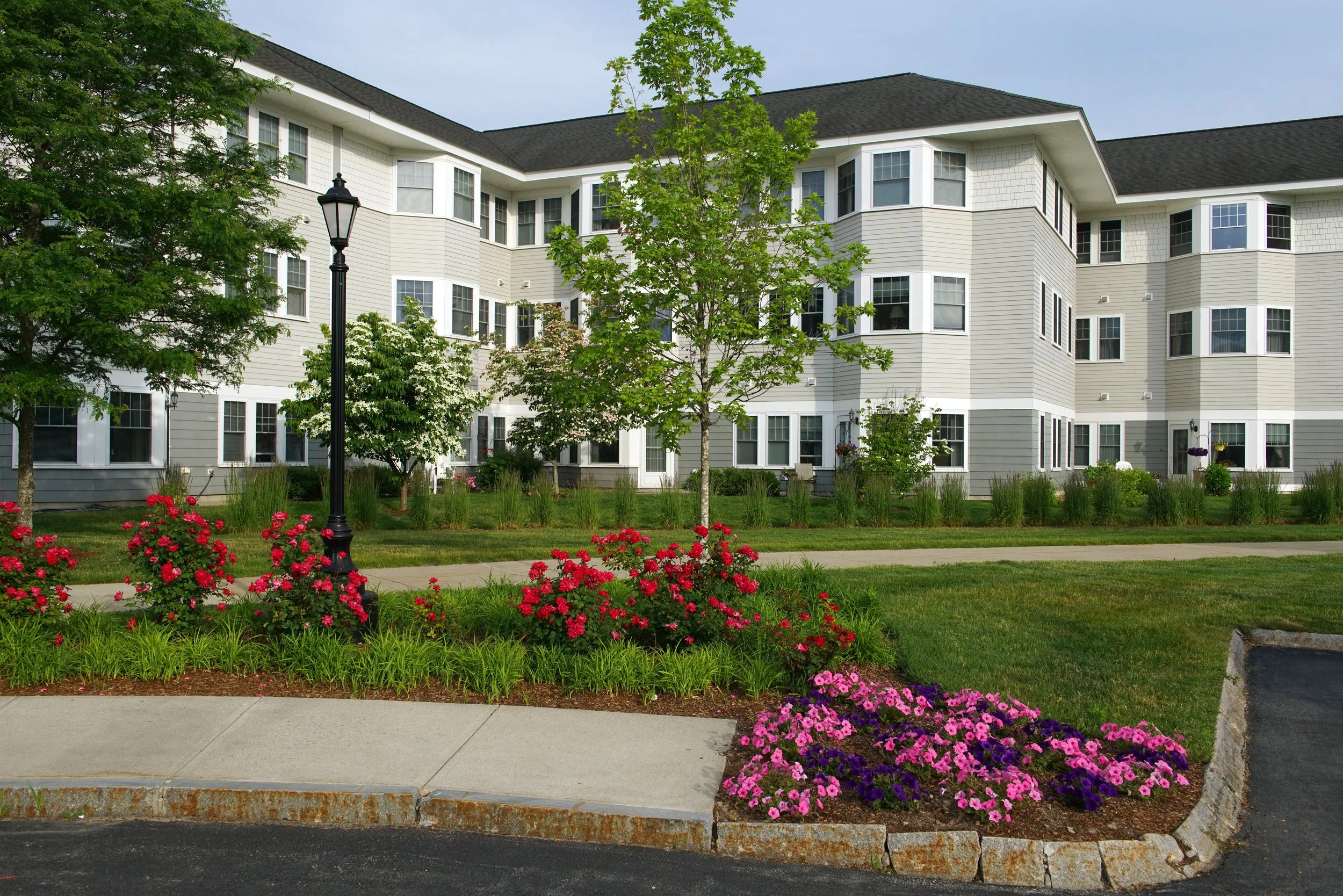Reserve Study
Our unique multi-discipline approach allows us to customize a team of engineers and architects which establishes a greater level of certainty for the short-term and long-term projects and the funding plan required.
Reserve Studies are an important tool to manage and determine the funding needed to repair or replace common elements as they become due. When will I have to replace my roof? Can I get another few years out of my boiler system? Do we need to increase our yearly contributions? These are the types of questions that can be answered by reserve study analysis performed by O&S.
Our experienced staff offers a higher level of service than what is required by industry standards. This is important in order to help forecast “off the charts” reserve expenditures since industry standards only require the inclusion predictable replacements. For this reason, we are able to recommend a more definitive “threshold” funding model, which balances the risk between the baseline approach and the fully funded approach to funding models. Our hallmark approach therefore focuses on providing project specific services.
RESERVE STUDY CATEGORIES
I. Full: A Reserve Study in which the following five Reserve Study tasks are performed:
Component Inventory (initial assessment and quantification)
Condition Assessment (based upon on-site visual observations)
Life and Valuation Estimates
Fund Status
Funding Plan
II. Update, With-Site-Visit/On-Site Review:
Component Inventory (verification only, not quantification)
Condition Assessment (based on on-site visual observations)
Life and Valuation Estimates
Fund Status
Funding Plan
III. Update, No-Site-Visit/Off Site Review:
Life and Valuation Estimates
Fund Status
Funding Plan





