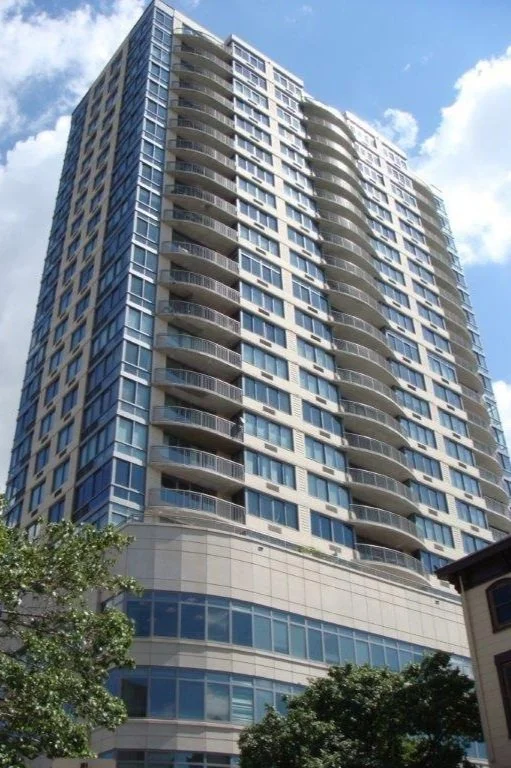One Spring Street Condominium HVAC
New Brunswick, NJ
Owner/ Client:
One Spring Street Condominium
Construction Data:
$7.8 million
O&S Services Used:
Mechanical/ FP Engineering
Electrical Engineering
HVAC
Construction Administration
This project for One Spring Street in New Brunswick, NJ, involves the evaluation, removal, and replacement of the entire roof. Twenty toilet and kitchen toilet exhaust fans serving vertical risers and curbs will be replaced with the roofing system. The individual apartment laterals, dampers, and grilles will also be replaced. The systems will be provided with constant air volume regulators to assure consistent adequate air flow from each branch take off. The scope of work will include all necessary masonry repair work needed to restore the building’s façades and make the building’s envelope safe and weather tight.
We will determine if this system can be repaired or will be required to be replaced. If the system can be refurbished or repaired our scope of work will provide the full extent of work necessary to provide a fully functional system capable to provide management with a dependable operating system. Should our evaluation determine the need for the system to be replaced, our scope of work will include the design and application of all operating components and accessories necessary, including skid-mounted pumps, new diaphragm expansion tank, and reconfiguration or replacement of the existing water piping and valving.
One Spring Street is a 26-story luxury condominium complex located on the Northeast Corner of Spring and Paterson Street in New Brunswick, NJ. The building has been occupied since 2008. The building is comprised of ground-level lobby, three commercial retail tenants, three floors of commercial office space (currently leased to Rutgers University), and 121 residential apartments occupying the remaining 22 floors. The entire roof will be removed and replaced with a 20-year warrantied roofing system. Twenty toilet and kitchen toilet exhaust fans serving vertical risers and curbs will be replaced with the roofing system. The individual apartment laterals, dampers, and grilles will also be replaced. The systems will be provided with constant air volume regulators to assure consistent adequate air flow from each branch take off. The scope of work will include all necessary masonry repair work needed to restore the building’s façades and make the building’s envelope safe and weather tight.

